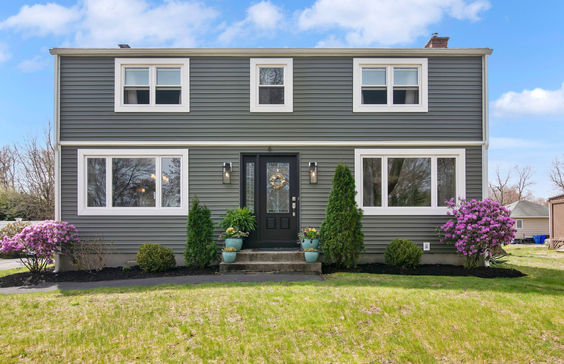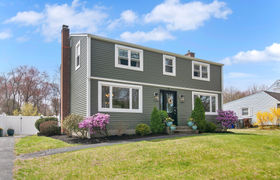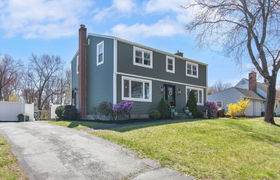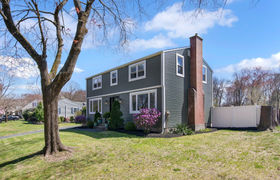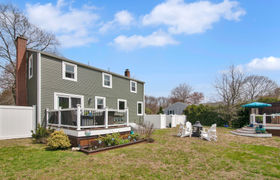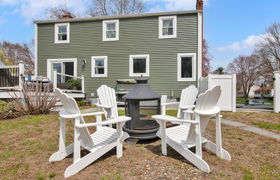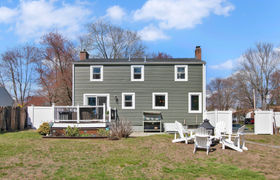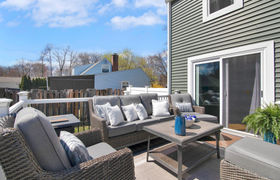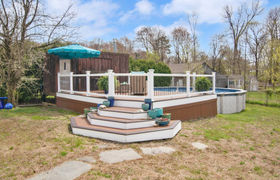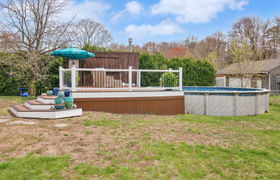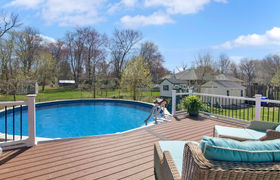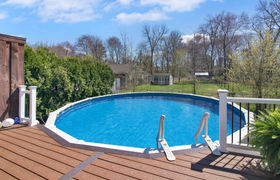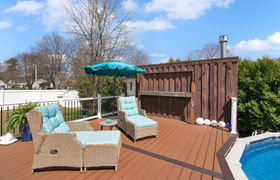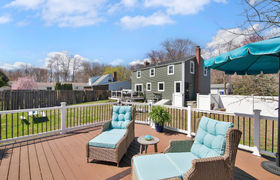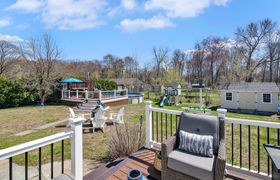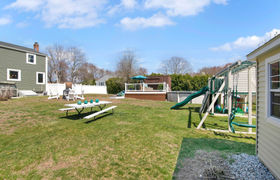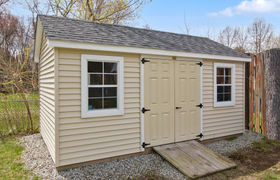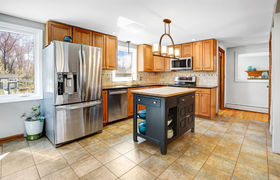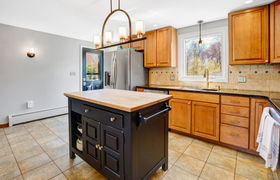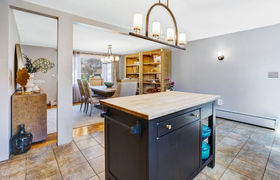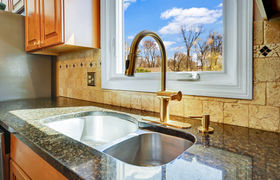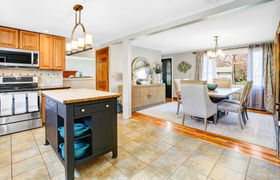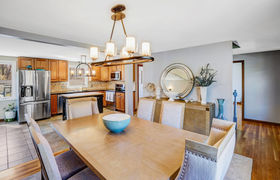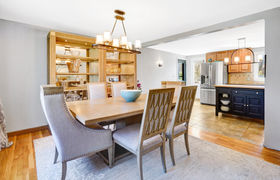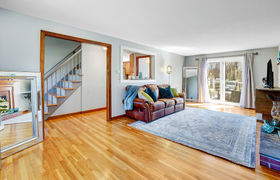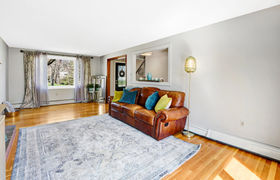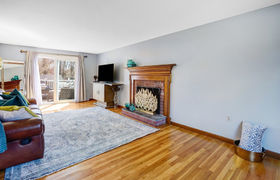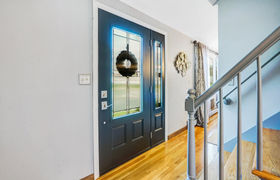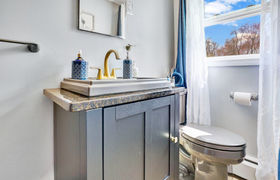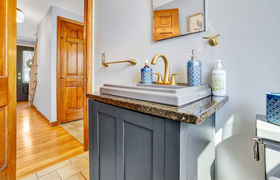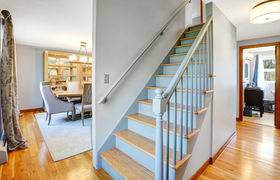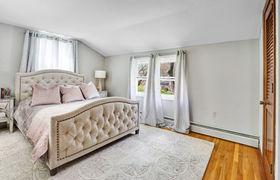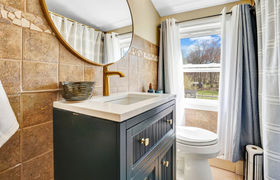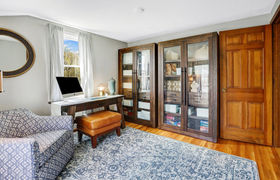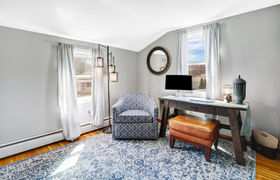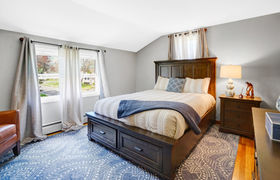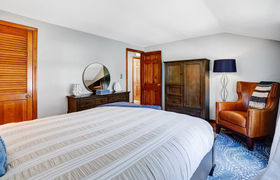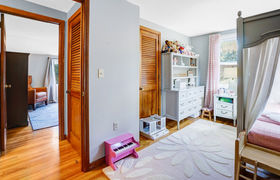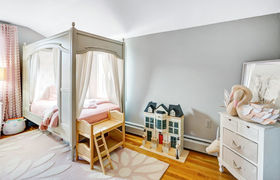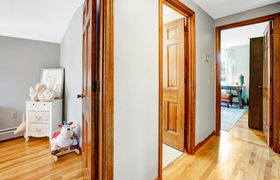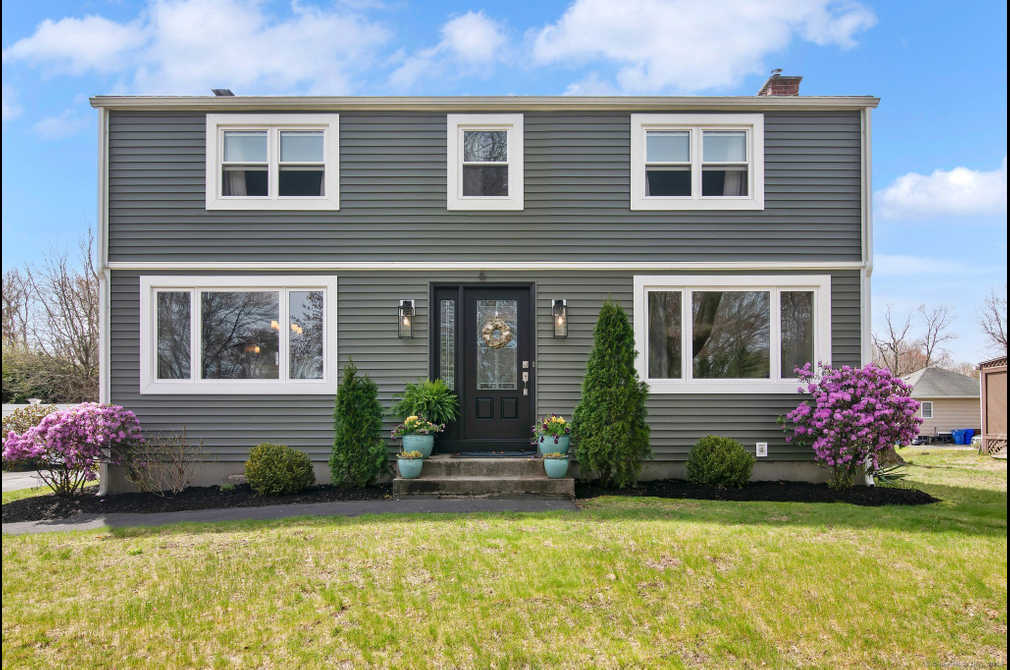$2,142/mo
Don't miss this 4 bedroom 2 Bath Colonial! With Gorgeous updated lighting and hardwood floors running throughout this home, this house offers a warm inviting feel with a contemporary combination of style, comfort and convenience. The bright open floor plan between the kitchen and the spacious dining room allows plenty of room for cooking and relaxing. The updated kitchen has new lighting that highlights the amazing ceramic tile flooring and solid maple cabinets with lots of storage. The granite kitchen counter and butcher block island both provide tons of counter space. There are also newer stainless steel appliances, a wonderful pot filler faucet and a garbage disposal. The main level layout also includes a large family living room with a cozy wood burning brick fireplace that has a beautiful wood mantle around that can be enjoyed any time. In addition, double sliders allow sun to light up the room and open to a large trex deck for more views of your lovely fenced in yard. In the summer you have a great views of your landscaped yard and above ground pool with a wrap around enclosed deck with your own tiki/pool shed. For additional inside space, there's a full heated finished basement that can be finished and used as additional living space. With three heating zones you can also control the temperature for every level. With a newer roof, vinyl siding, new windows and doors and updated bath vanities with ceramic tile flooring all you need to do is move in!
